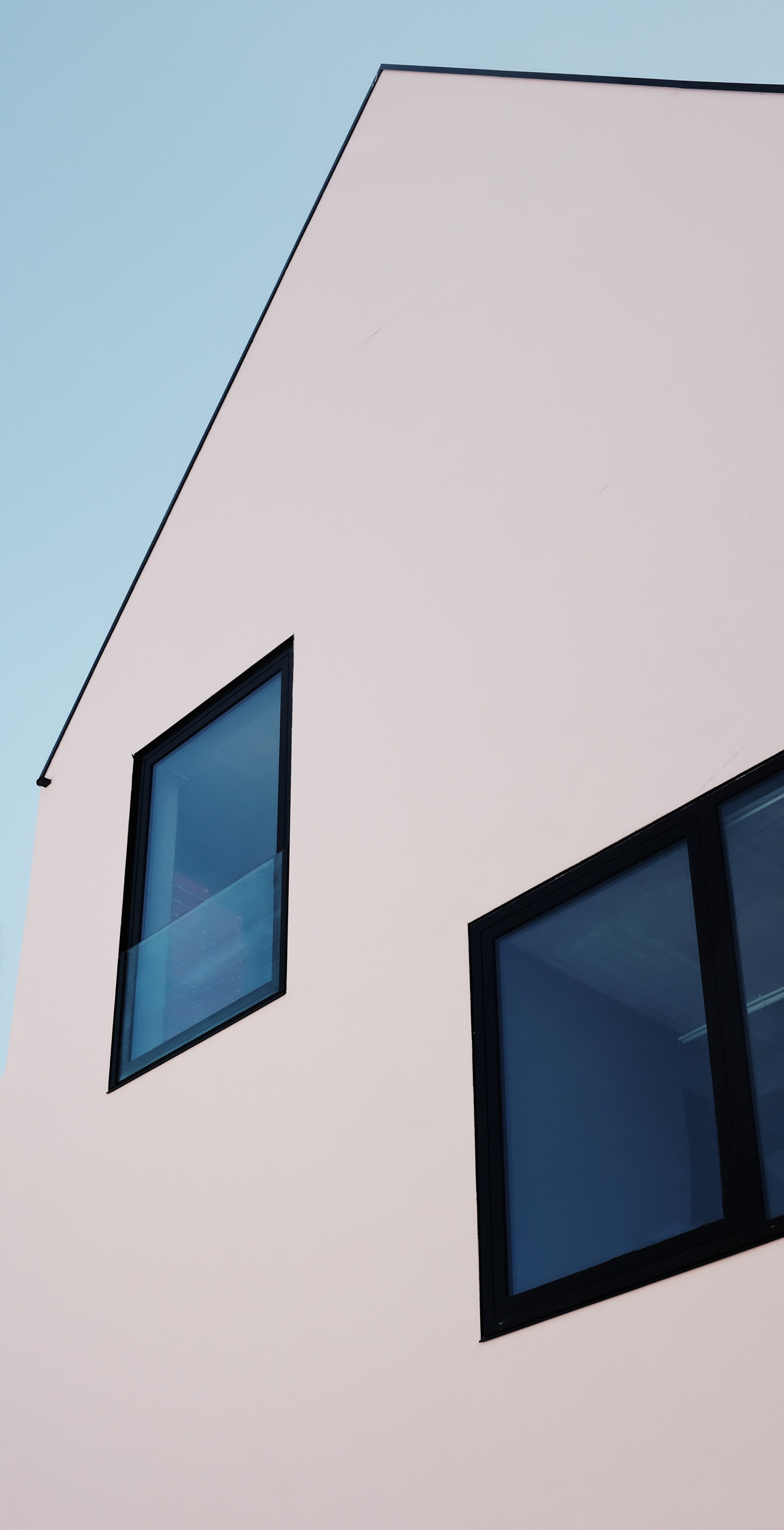Laneway Houses that cover everything from practical to beautiful
The Laneway Initiative is presented by StijlTree Architectural Designers to address the new form of housing in Toronto, laneway houses.
With a new amendment to the zoning by-law, there is an opportunity for homeowners in Toronto and the GTA to add a source of income to their property. A Laneway House (or Laneway Suite) can be constructed in the laneway behind your home and with our award winning design team, we create effective laneway house designs that scale to any budget. Whether you are looking to build a Laneway House as a rentable suite, for family accommodations, or to expand your living space, the Laneway Initiative invites you to be a part of our vision.
This IS the time to invest in a Toronto Laneway House
Call us to learn more: 416-319-9336
Loft Style
Our Laneway Houses can extend up to 6 m high, tall enough for a two storey apartment or garage with a loft.
Compact
Our space efficient design team ensures that we maximize on the amount of space available to each project.
Comfortable
Excellence is in the details and we make sure that every single detail is accounted for from the design process onwards to save costs further down the line.
Every laneway house project begins with a promise. A promise to bring your visions to life. The Laneway Initiative promises to do just that while staying true to our design-focused vision rather than focusing on profit. That is why the Laneway Initiative gravitates to clients that want to design something that will stand out amongst the rest. Our effective design team can take any problem and transform your laneway into something incredible.
Laneway homes in Toronto are becoming increasingly popular as the city becomes denser and the topic of affordable housing is on the rise. Laneway houses in Toronto have been a positive solution to these problems we are facing. There are many benefits to laneway houses and the largest one being an effective use of unused space. Laneway houses can also be designed to be used as studios, offices, and additional recreational space. The addition can also increase the value of your property and become a great investment in the long run. Laneway suites can help make your neighbourhood feel safer by minimizing the amount of dead alley space. Claim your streets and improve your neighbourhood by venturing into the latest design project that Toronto’s been loving.
The Laneway Initiative is a brand new undertaking by StijlTree Architectural Designers (StijlTree.com) and Simply Exquisite Construction (SimplyExquisite.Contractors) to help clients take advantage of the new legislation brought into Toronto’s Zoning code this year to construct Laneway Homes. We have our ears to the ground and are excited to work with like-minded clients. Unsure if your home qualifies for a Laneway House? Take a look at our step by step list to find out if you qualify for a laneway house. Still not sure? Speak to one of our designers and they can walk you through a Laneway House demo for your property and give you suggestions to benefit your lot. We invite everyone to take advantage of our free 45 minute consultation to show you what we can offer. In the consultation you are welcome to ask us any questions, have our designer prepare sketches in front of you (that you can keep!), and discuss budget constraints. We are open to hearing your ideas and collaborate on your next design venture.







