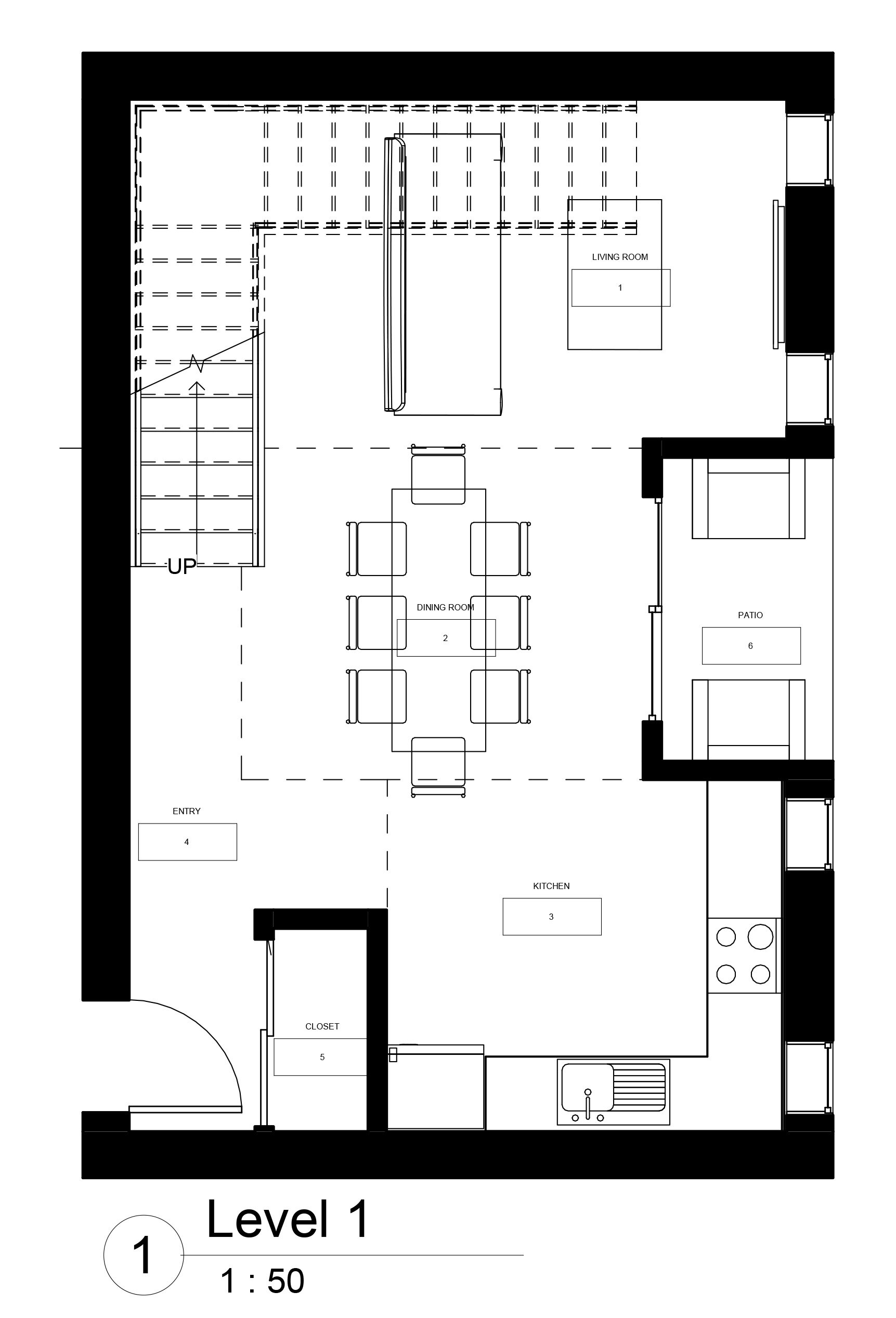Bespoke Designs for Each of Our Clients
Each of our designs reflects the needs and visual aesthetics of our clients, while respecting the context within which they are constructed. Our exceptional, multi-disciplinary design team starts working on concepts once we establish the owner’s project requirements and complete a short scrapbooking exercise to ensure our designs respond to our client with unique solutions for their laneway suite project.
Concepts
Laneway Suite concept in Parkdale
This concept focuses on the idea of habitation. We featured a small balcony that faces the lane-way. The glass incorporates a slight pattern that allows for privacy from the lane-way. This concept is doubled with our rear yard design which incorporates red brick as a classically domestic material to delineate the space. Inside, we would incorporate rustic aesthetics, and a space layout that would focus on gathering spaces. The small balcony at the front is the feature of this design that allows for outdoor spaces in addition to the rear yard deck and rooftop green roof. This space focuses on blending the concepts of indoor and outdoor and allowing for spaces in-between the two.
This design takes inspiration from Modernist architects like Le Corbusier and Rietveld. We also take some inspiration from the De Stijl movement, strongly based in the Netherlands which incorporates flat planes and wide open spaces in its design.
Laneway suite concept in Hillcrest Village
This concept focuses on a much more traditionalist approach to home with contemporary design focuses. We focus on having a large portal window facing the lane-way and the majority of the light coming in from skylights placed strategically along the top. The aesthetics for this concept derive from Japanese contemporary design roots and we bring in the same concepts into the interior. This concept turns the space inward, providing light in the space while still providing a soft, home-y space. The inclusion of so many natural materials brings in a strong connection to the natural environment, and allows for a lot of flexibility in solutions for the space. The rear concept uses wood to mirror the interior of the space and tie the structure together.
This design takes inspiration from Frank Lloyd Wright’s homes as well his interest in Japanese wooden homes. We take that idea and extend it into this context. The warm tones present in this design focus on a space that combines different ideas of the home into one core concept as shelter.
floor plan concept Near Riverdale and Carlaw
laneway suite concept in Hillcrest Village
First Floor Plan concept, Unbuilt sample
Second Floor Plan concept, Unbuilt Sample
Render concept, Lansdowne and Queen
Basement Floor Plan concept, lansdowne and queen
First floor plan concept, Lansdowne and queen
Second Floor Plan concept, Lansdowne and Queen
Section Concept, Lansdowne and Queen













